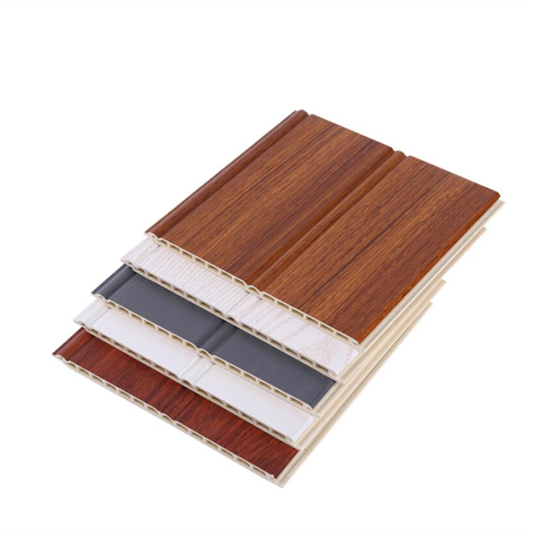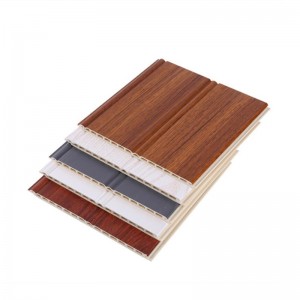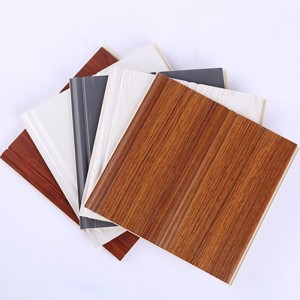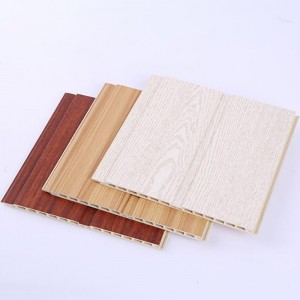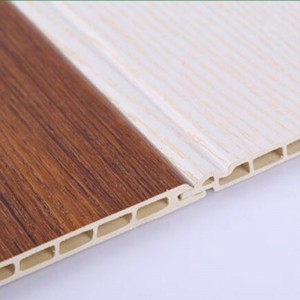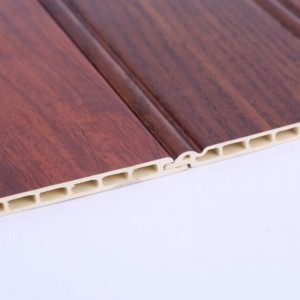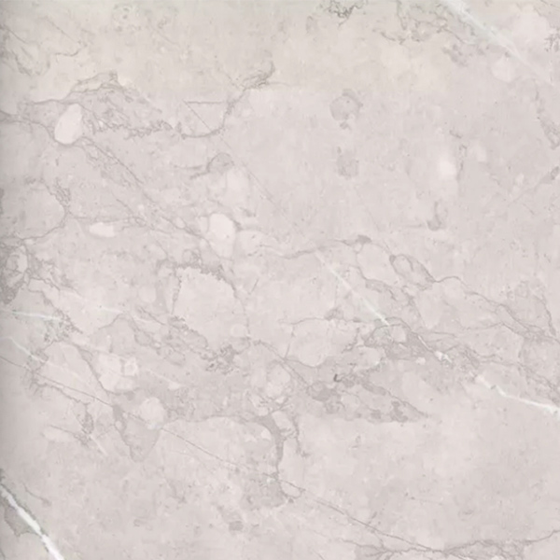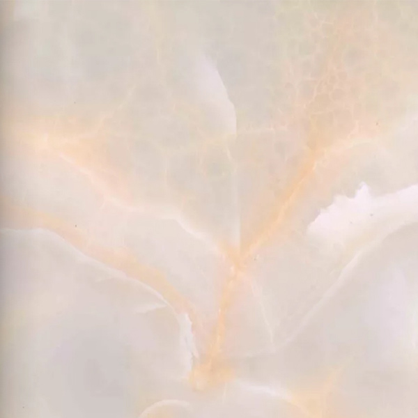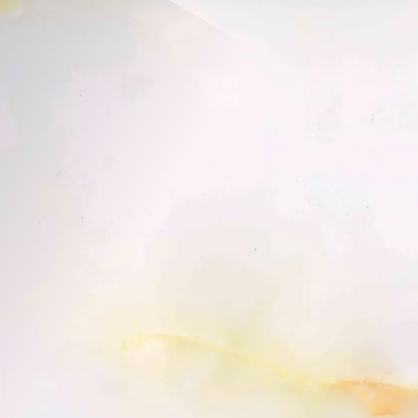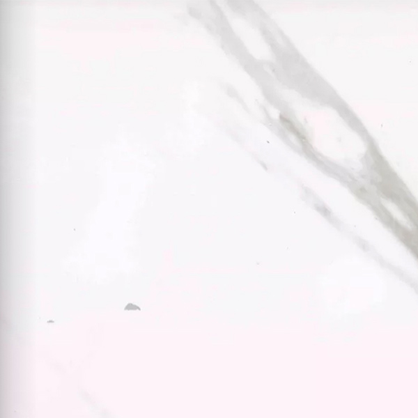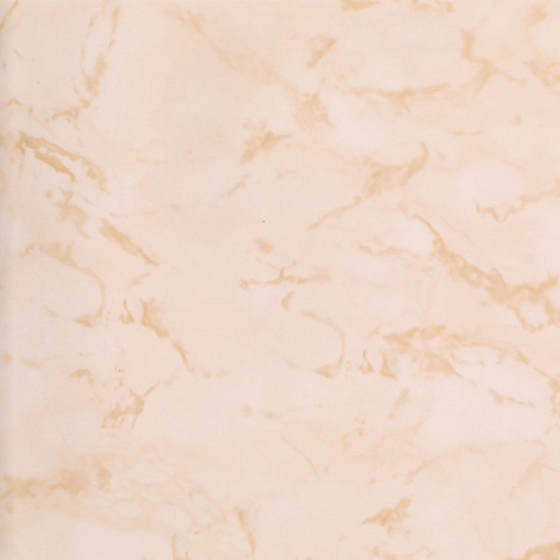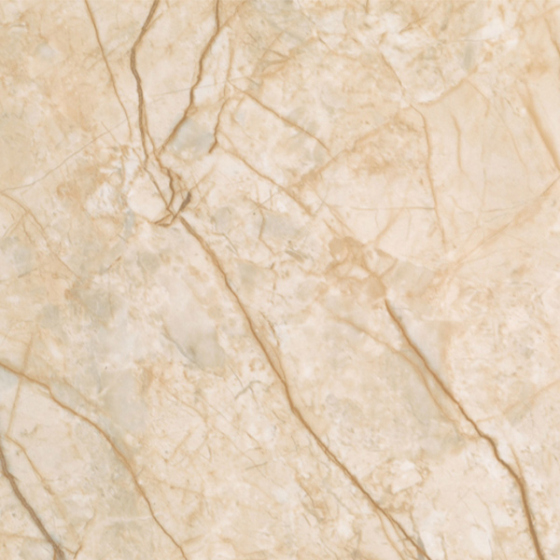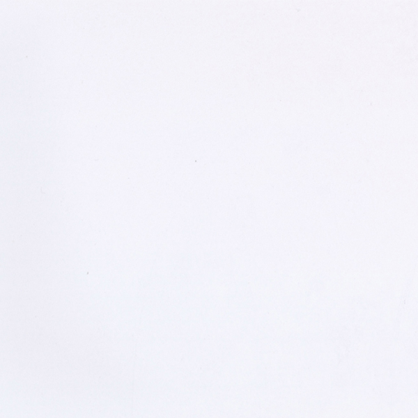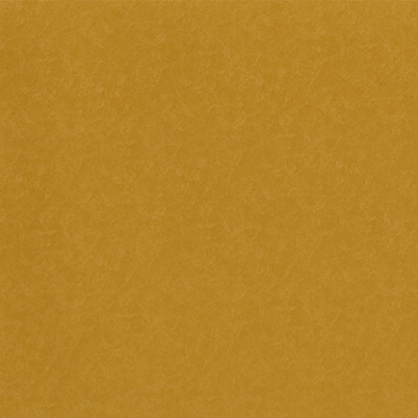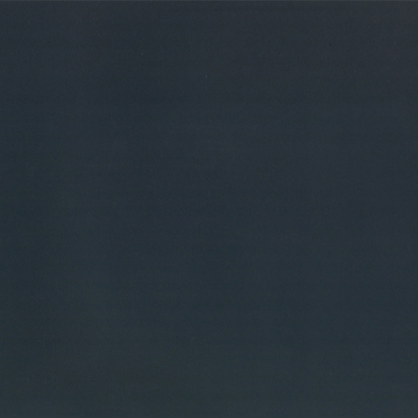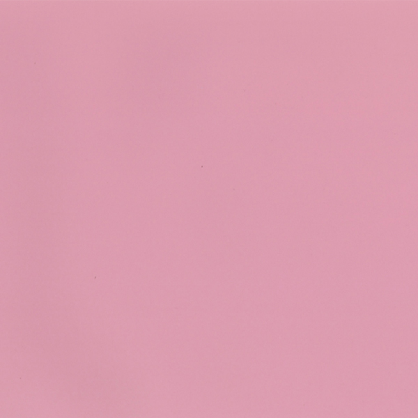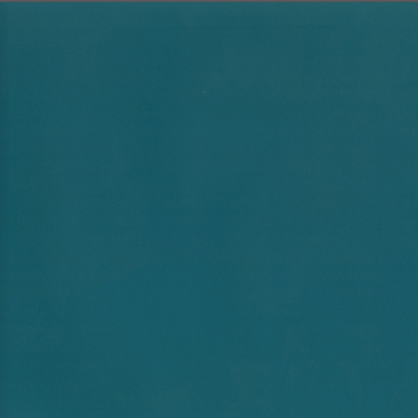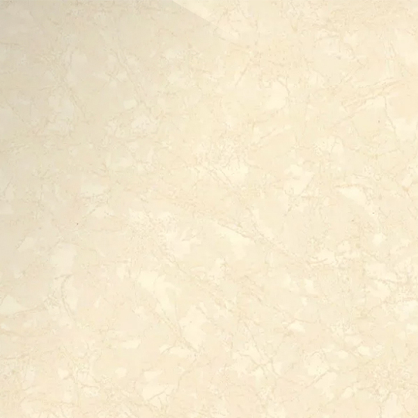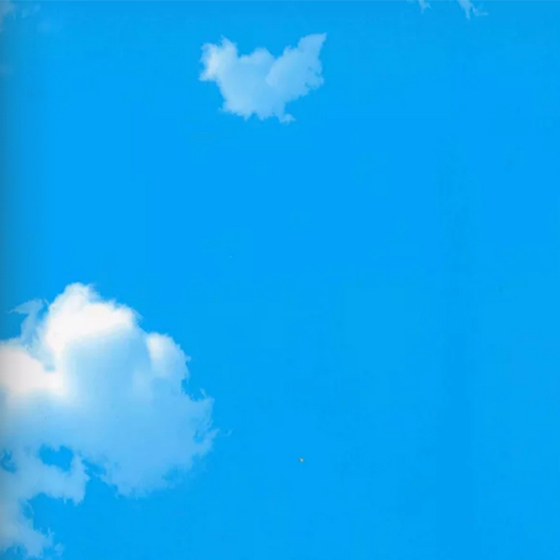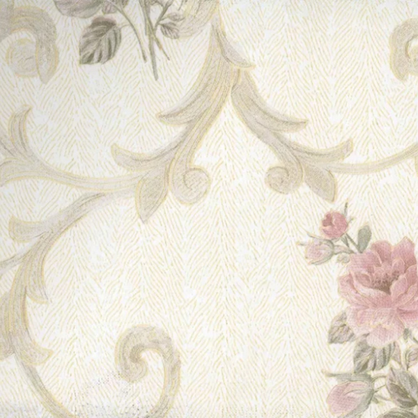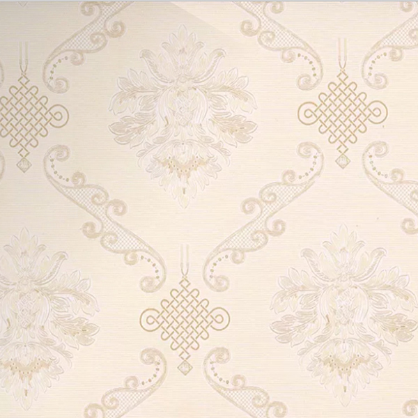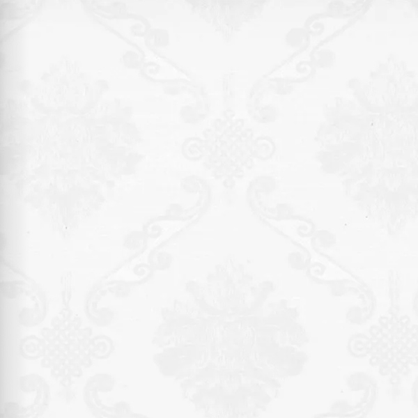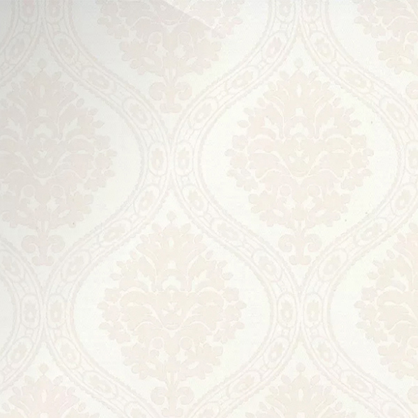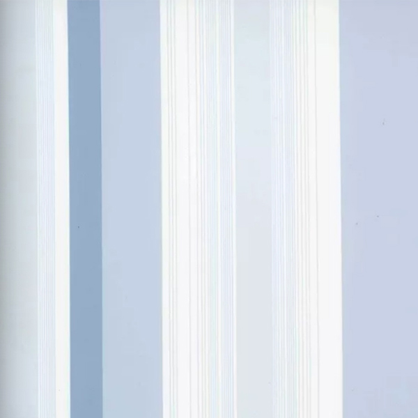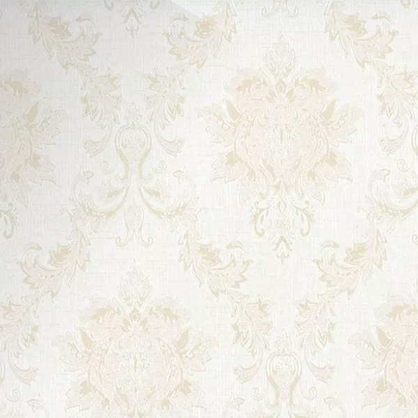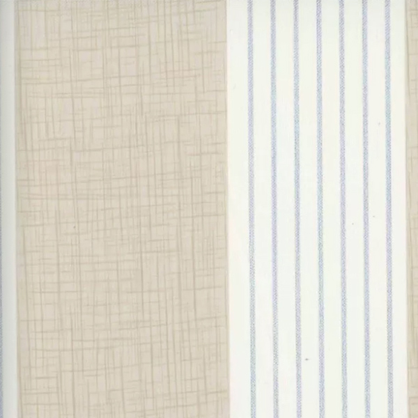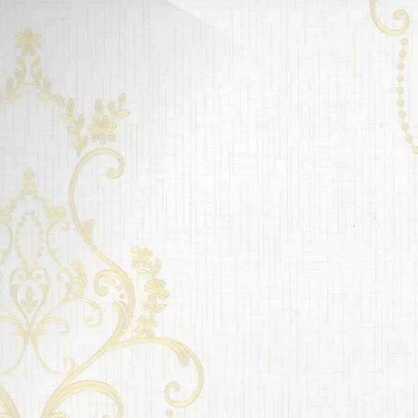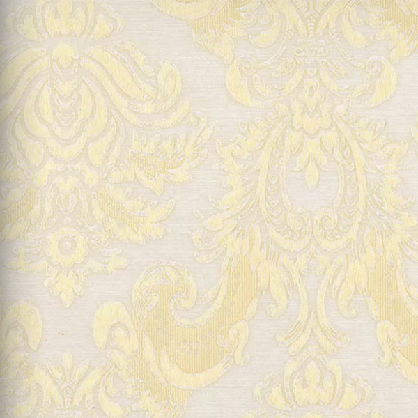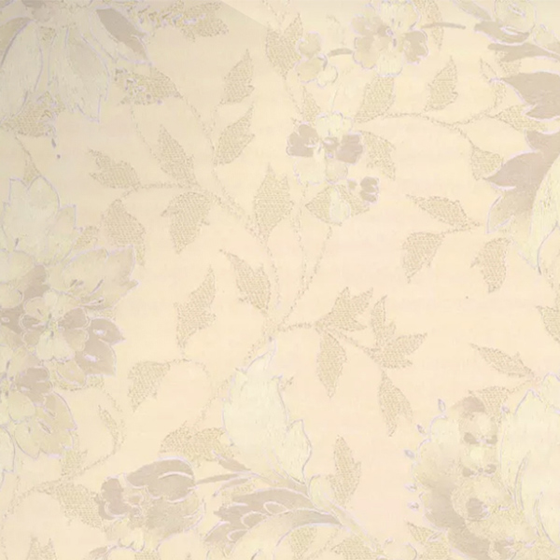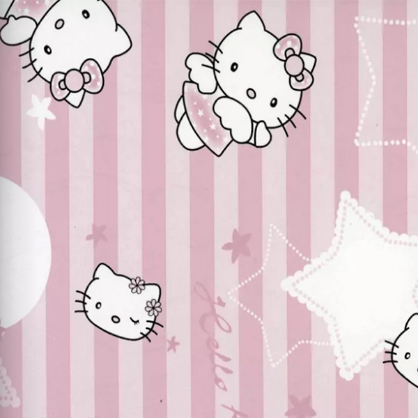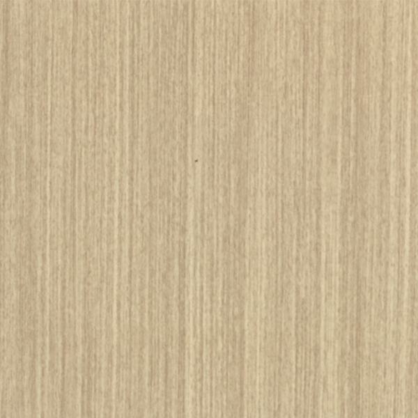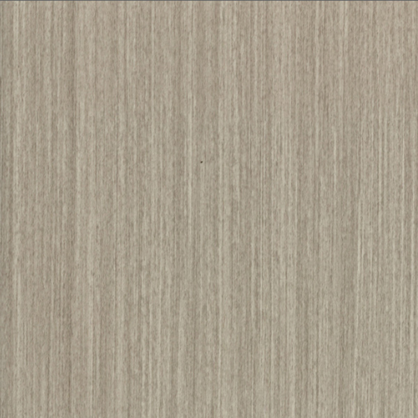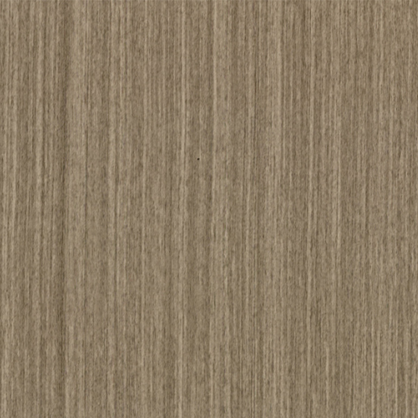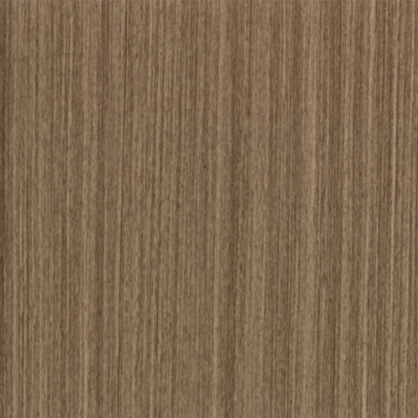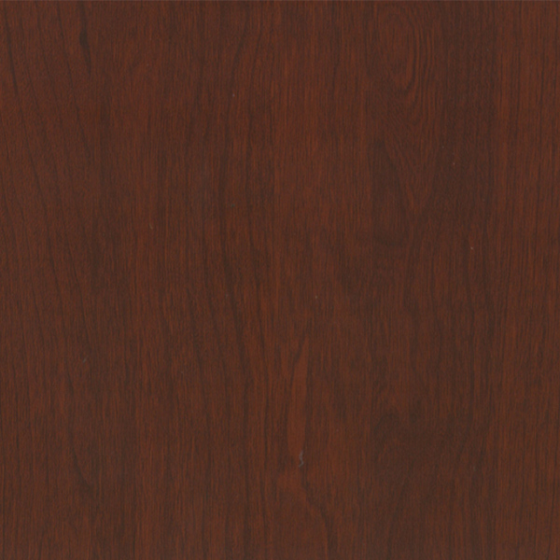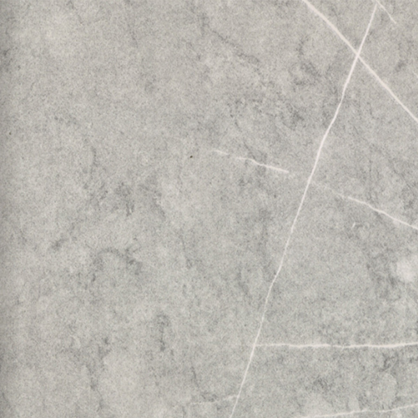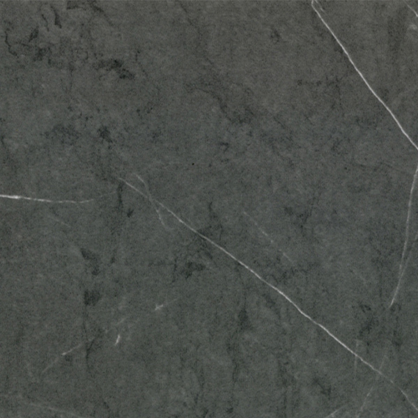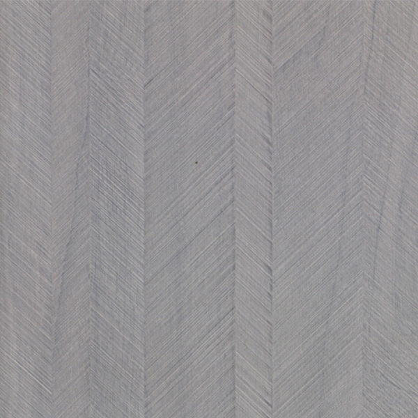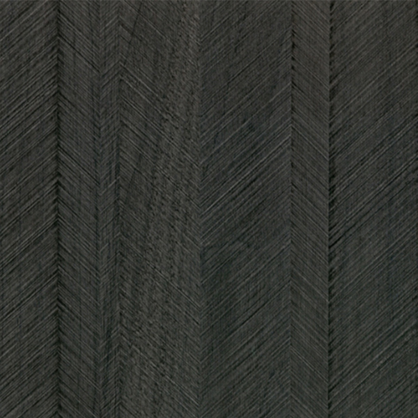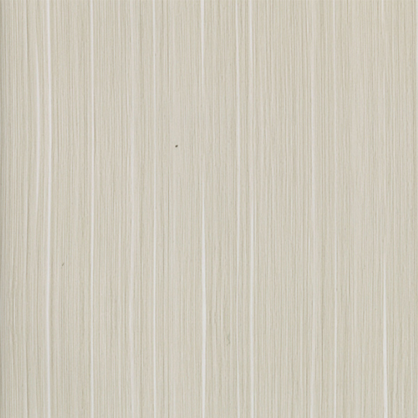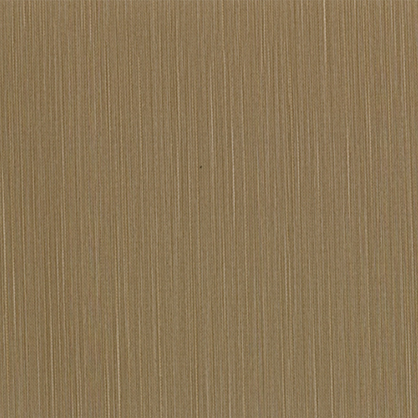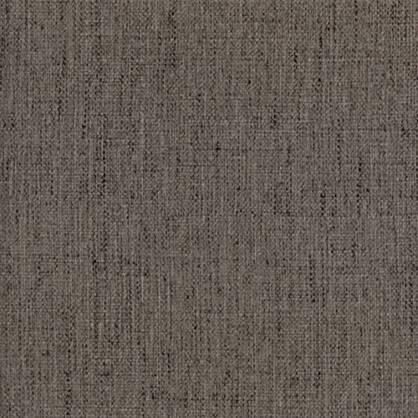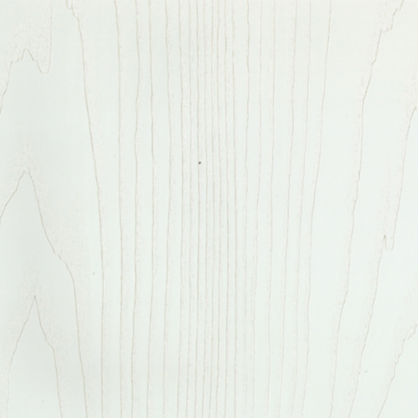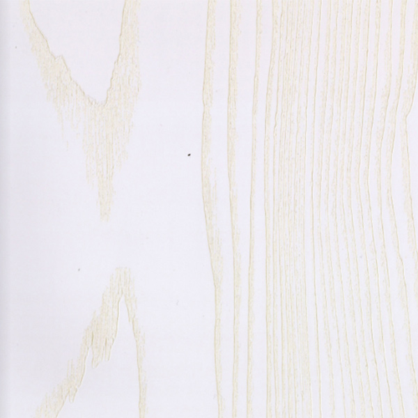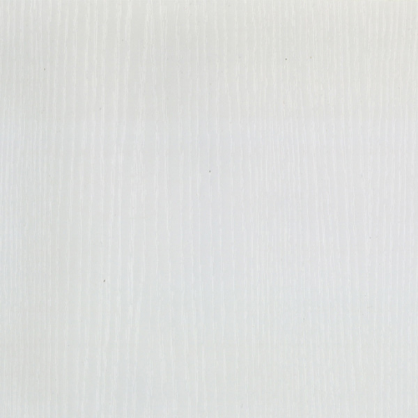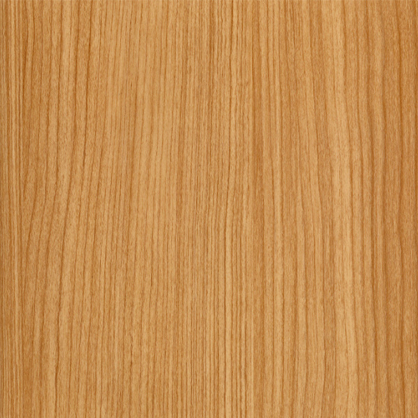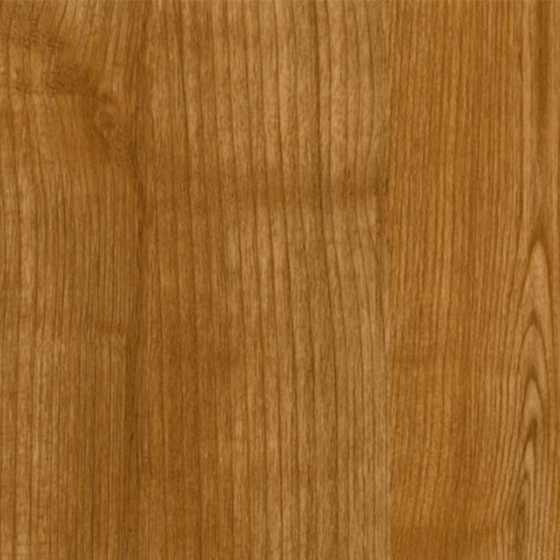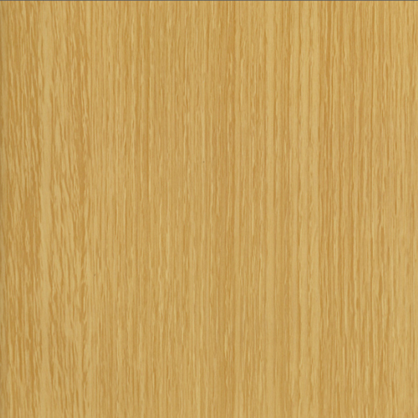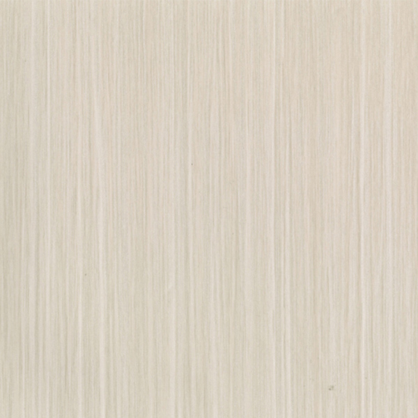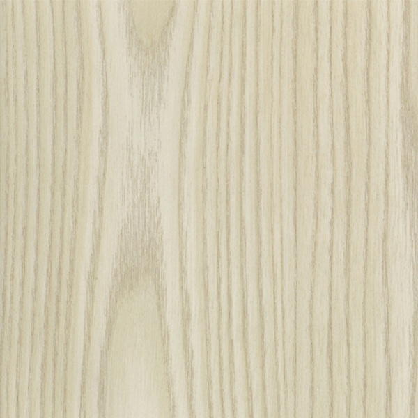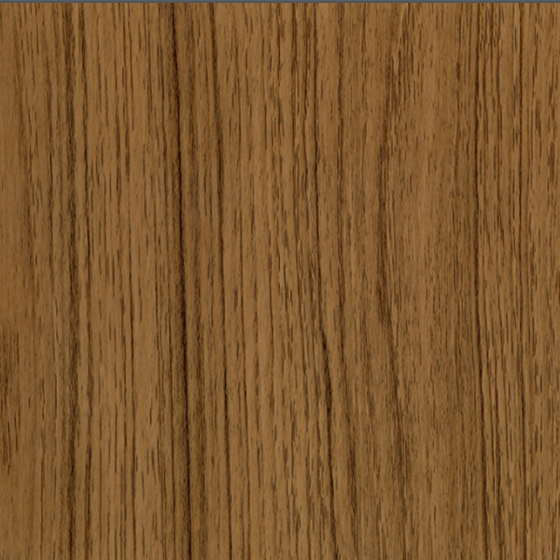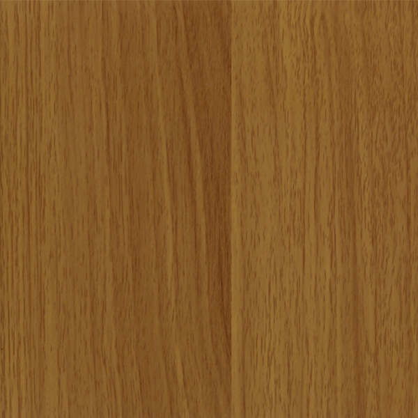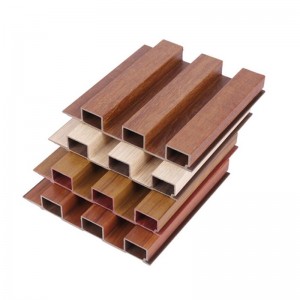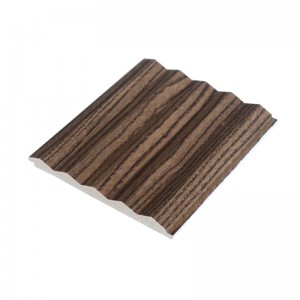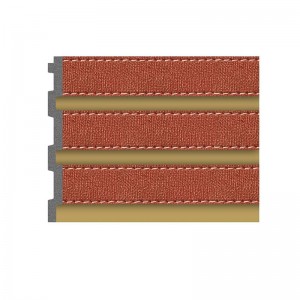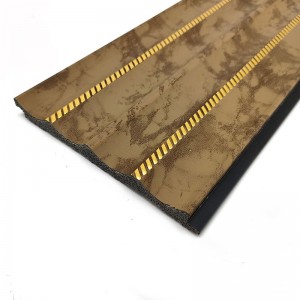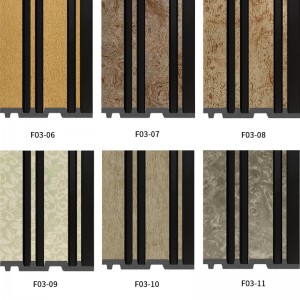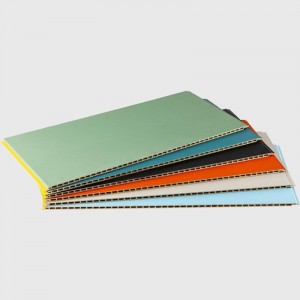Video
What is Wainscoting Wall Panels ?
The term " Wainscoting Wall Panels " can be traced back to the time of Solomon, son of King David of the Kingdom of Israel, from 970 to 930 BC. After Solomon inherited David's throne, he built a temple for the Supreme God, and its main body was made of rock. The interior is entirely wrapped in high-quality cedar wood, without any stone exposed, and is called "wallboard".
It can be seen that the wall panel is not a modern product, but has a very profound cultural history and significance. The wall panel has a good constant temperature and noise reduction, not only can effectively protect the building wall, but also has excellent decoration, covering the original uneven stone wall on the back of the wall panel. And with the development of the times, the design of wall panels is more diversified. Therefore, the wall panels have always been loved by the nobles.
Nowadays, the building structure has been greatly improved. In the market with many decorative materials, wall panels are no longer a necessity for decoration. However, regardless of its noble symbol or luxurious temperament, it can still attract the eyes of most successful people.
The development of wall panels has gone through many periods. From the time when Egyptian furniture became popular, it has experienced the Baroque, Rococo, Renaissance...until now. And the style of the wall panels is not limited to the style of Western countries, but also incorporates the mysterious Eastern style.
According to the size and shape of the Wainscoting wall panel, it can be roughly divided into three types:
1.——The whole wall panel
The whole wall is shaped, we usually call it: "whole wall panel". The whole wall panel is generally used as a background wall, and there are more hidden doors. In order to have a better overall effect, some also make whole wall panels for the whole house. The composition of the whole wall panel is roughly divided into three parts. A set of common complete wall panels can be composed of "model decorative panel", "top line" and "skirt line" respectively. Of course, according to different styles and modeling requirements, the structure of the entire wall panel can also be not limited to these three parts. As for the whole wall panel, the common basic feature of its design is to achieve "left and right symmetry" as much as possible.
2.——Wall skirt
The half-height wall panel is different from the whole wall panel in that the bottom of the common half-height wall panel falls on the floor, and the upper part will leave a blank between the top and the waist line. The blank space is decorated with other decorative materials. Call it a "wall skirt". The term wall skirt vividly embodies the characteristics of half-height wall panels-as if a skirt is put on the wall. Wall skirts are generally used in public areas, such as corridors and stairs. The shape of the wall skirt is not as flexible as the shape of the whole wall panel. If the size of the blocks is uneven, the overall feeling will be confused.
3.——Hollow wall panel
Unlike ordinary whole wall panels or wall skirts, the core panels are usually not made of wood finishes, that is, the wall panel borders and pressure lines, and the middle is replaced by other decorative materials, which we usually call "hollow wall panels" . The design method of the hollow wall panel is basically the same as the whole wall panel or wall skirt, but the overall feeling will be more transparent than the core board and the overall design has a sense of rhythm. It can also achieve other effects and functional purposes. For example, in a closed audio-visual room with more requirements for sound quality, the position of the hollow wallboard core board can be replaced by a soft pack. This not only achieves a more temperamental and beautiful effect, but also helps to absorb sound, so that the sound in a closed space reduces the reverberation and disturbs the hearing, and it also reduces the noise from being transmitted outside the room and causing interference to the outside world.
The main components of the wall panel, in addition to the "model veneer", "top line", "waist line" and "skirt line", there is one of the most common accessories-Roman columns.
Interior Wall Panel is one kind It is a wall decoration material, the main material is wood-plastic material (wpc), a new environmentally friendly material. wood color, cloth pattern, stone colors are available for choose, and it has the advantages of waterproof, termite, silent, easy install, etc. Widely used in home improvement and commercial places

Interior Panel Parameter
| Product name | Indoor Wpc Wall , Interior Wall Panel, |
| Model | |
| Size | |
| Surface | Pvc Film Laminated |
| Material | WPC: Wood Pvc Composite. A mix of wood flour and poly ethylene with the addition of certain additives |
| Color | Oak,Gold, Mahogany, Teak, Cedar, Red , Classic grey, Black walnut |
| Minimum order | Full 20ft Container , 500 meters per Color |
| Package | Standard canton |
| Water absorption | Less than 1% |
| Flame- retardant level | Level B |
| Payment term | 30%T/T in advance,remainder 70% paid before shipment |
| Delivery period | Within 30 days |
| Remark | The color and the size can be changed according to your request |
| Application
Advantage
|
Hotels, commercial buildings, hospital, schools, home kitchen, bathroom, interior decoration and so on |
| 1) Dimensional stability, longevity, natural feel | |
| 2) Resistance to rot and crack | |
| 3) Stable over a wide temperature range, weather-resistant | |
| 4) Moisture resistant, low flame spread | |
| 5) High impact resistant | |
| 6) Outstanding screw and nail retention | |
| 7) Environmentally friendly, recyclable | |
| 8) Broad range of finished and appearance | |
| 9) Easily produced and easily fabricated | |
| 10) Contains no toxic chemicals or preservatives |
Interior Wall Panel Effect Picture


The Advantage of Wall Panel

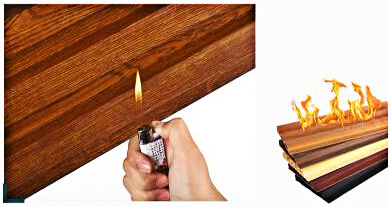
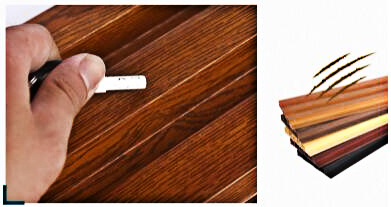
Wpc Wall Panel Production Process

Application






Project 1




Project 2






 Cloth Colors
Cloth Colors
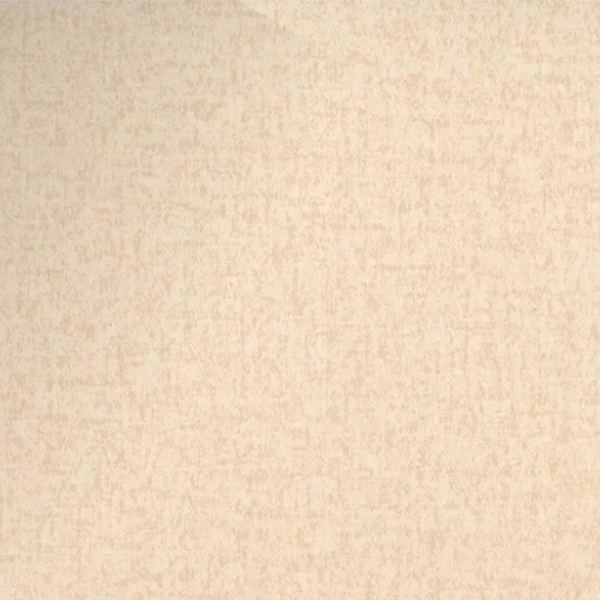
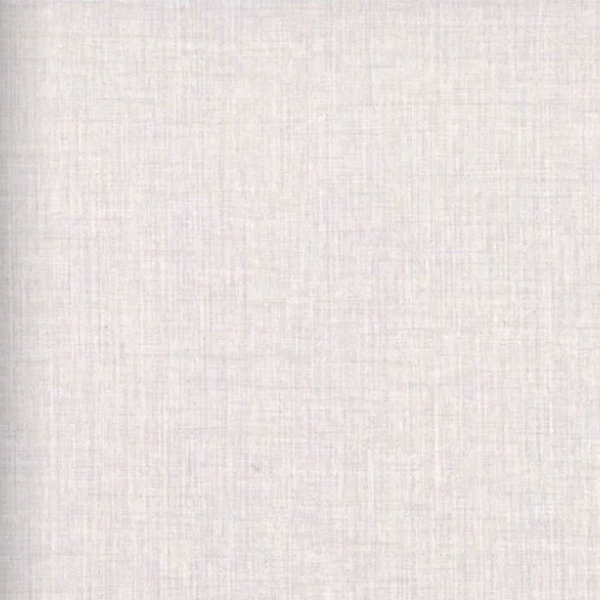
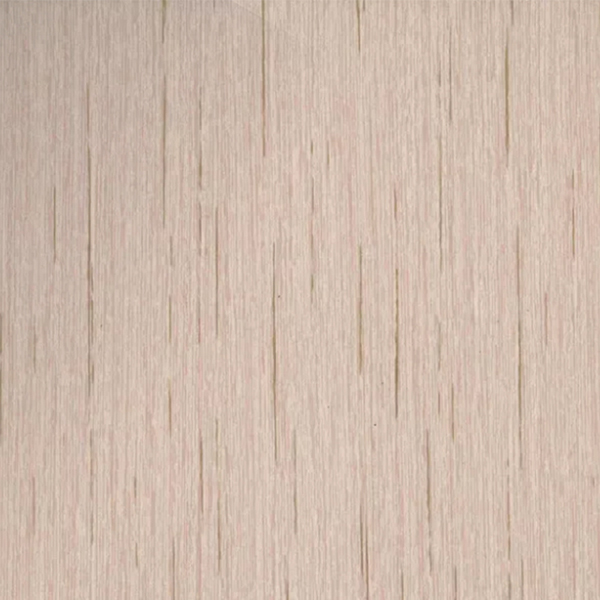
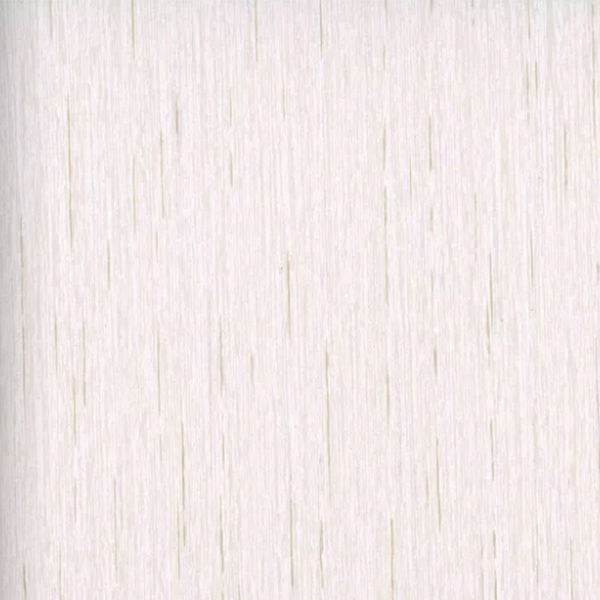
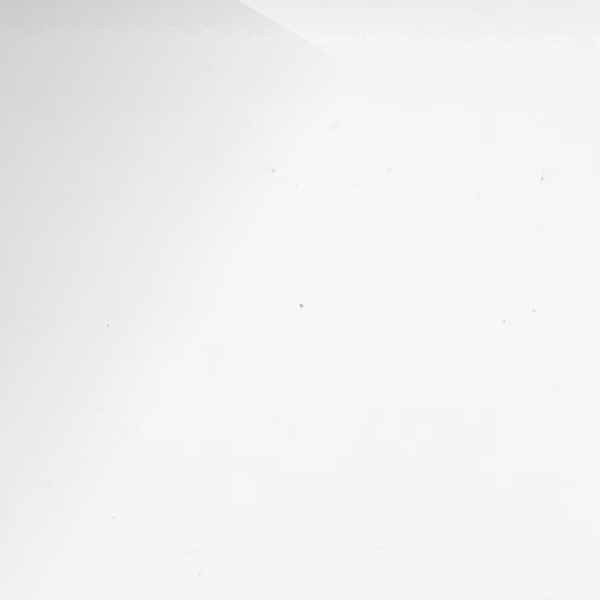
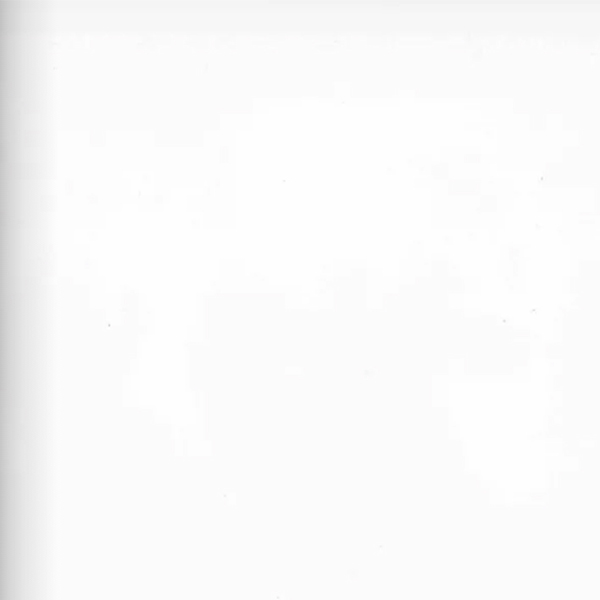
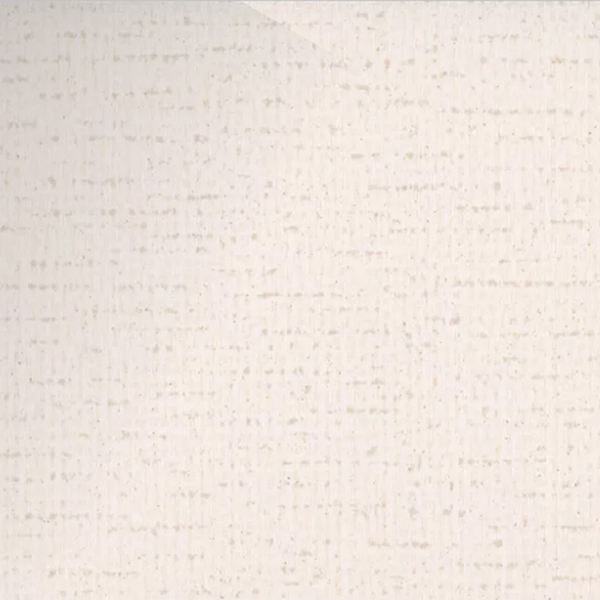
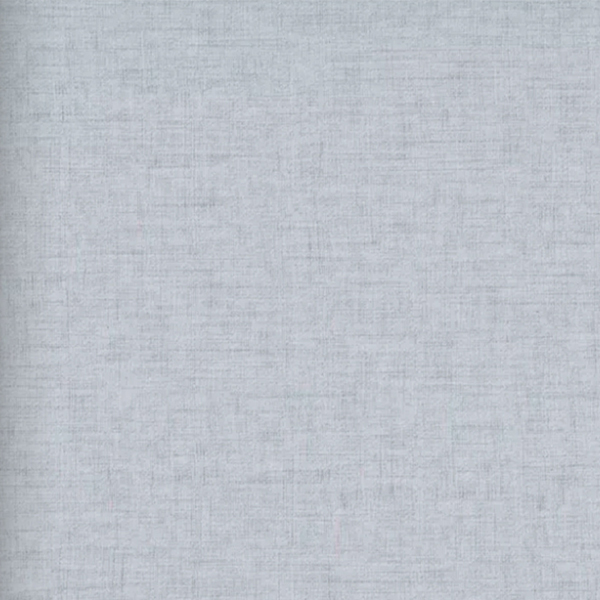
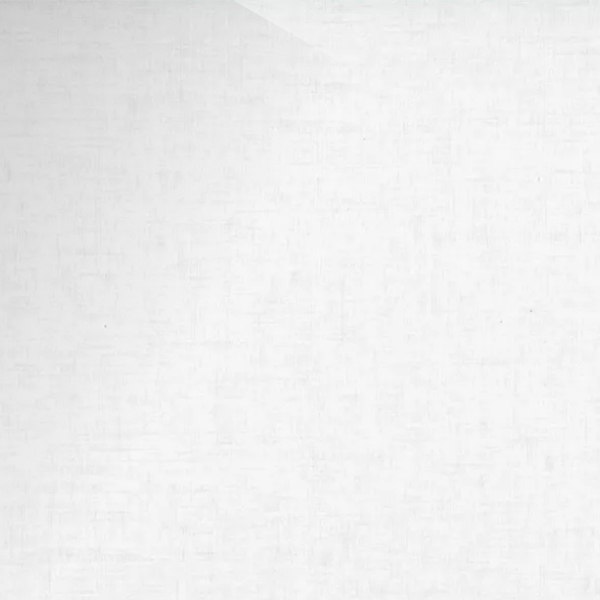
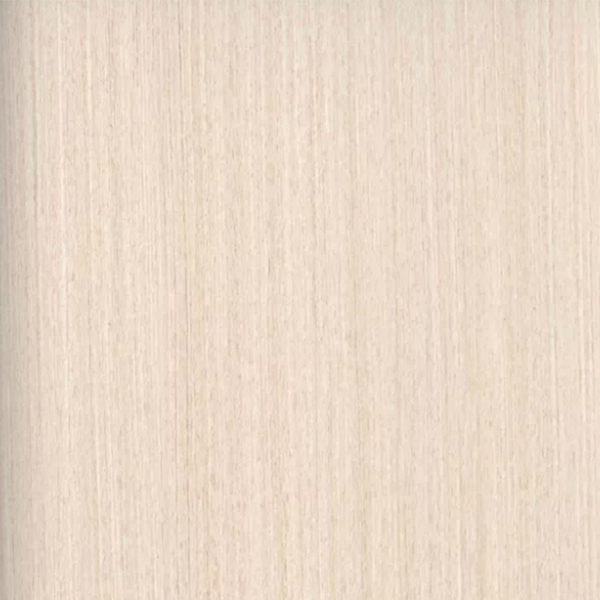
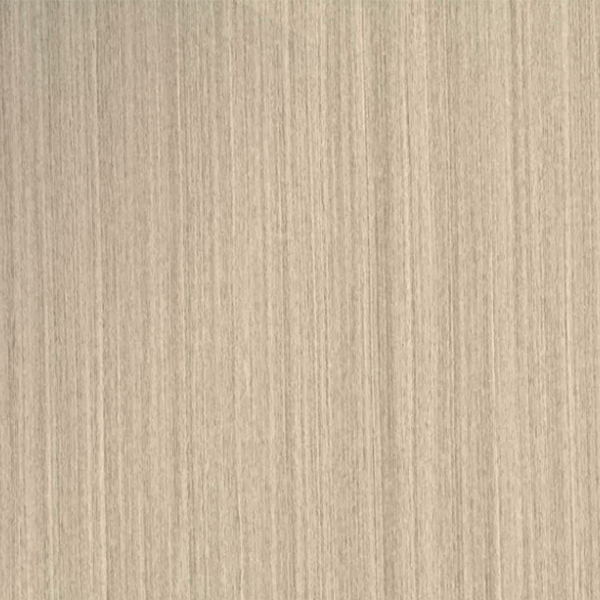
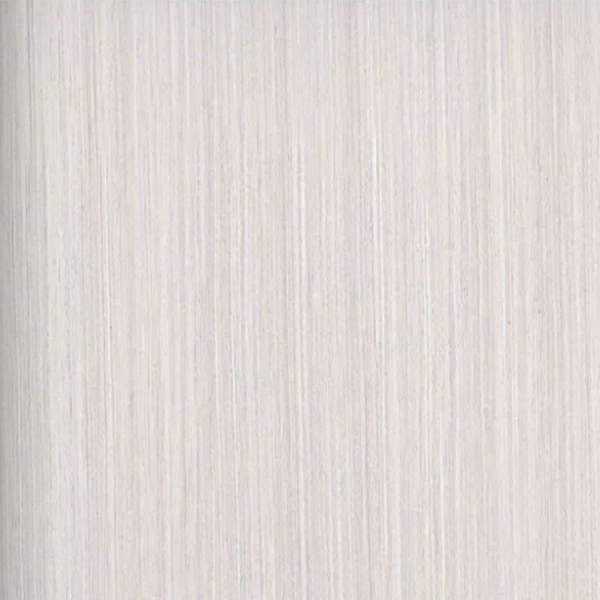
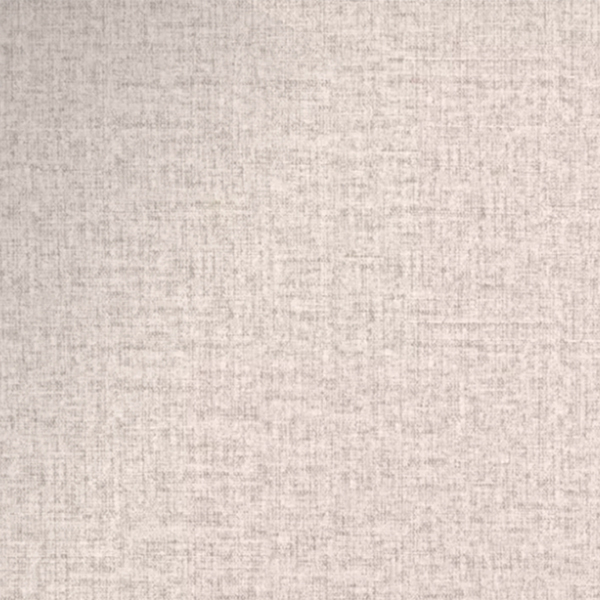
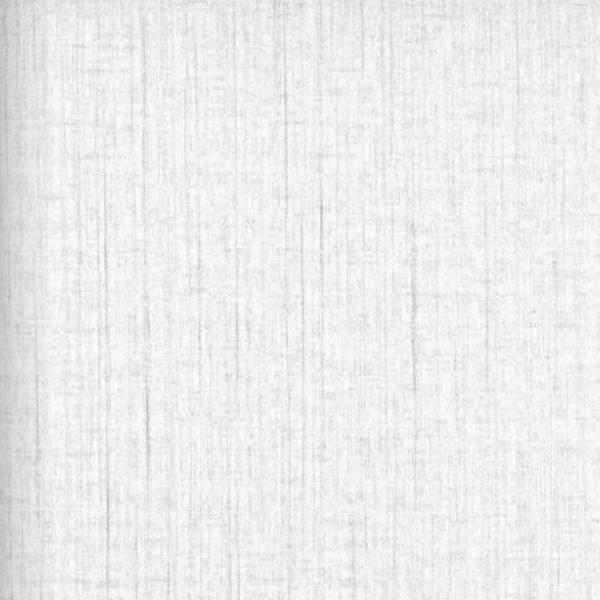
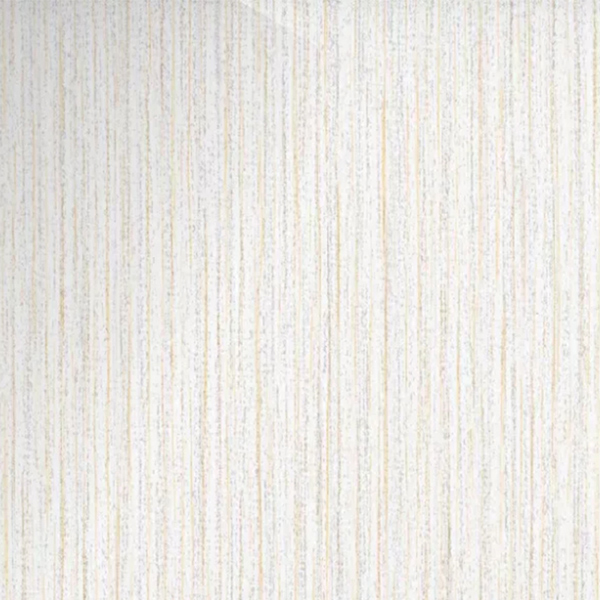
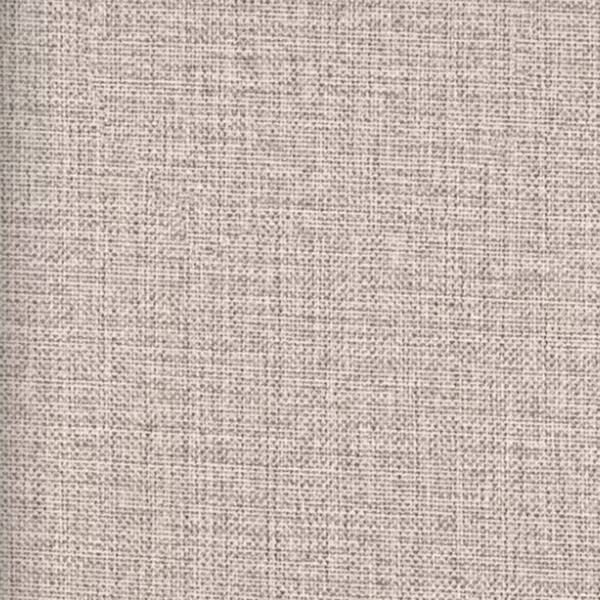
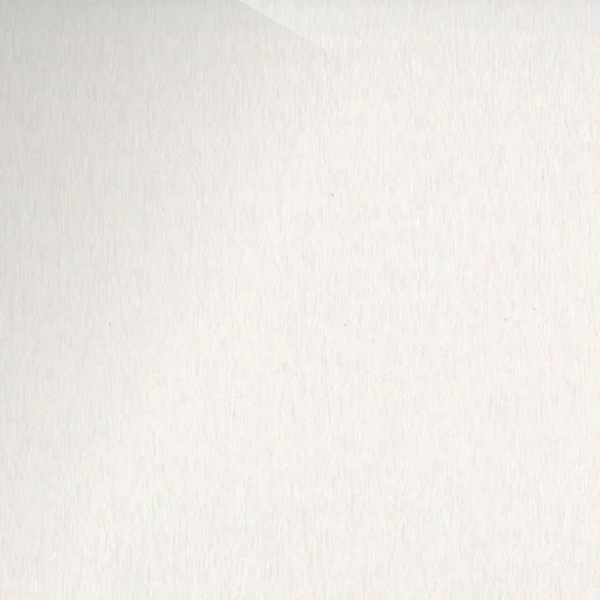
 Installation
Installation
1.Interior Wpc cladding Panel Installation Video tutorial 1:
Directly Use an air nail gun directly to fix the nail on the edge of the wall panel lock to fix the wall
2.Interior Wpc Louvre Installation Video tutorial 2:
When the wall is uneven, apply styrofoam to the back of the Wpc Louvre board, and directly use an air nail gun to fix the nail on the edge of the wall panel lock to fix the wall
3.Indoor Wpc Wall Cladding Install Video tutorial 3:
Fix the Wall Cladding lock directly through the metal clips, if the flatness of the wall meets the installation requirements
 The Accessories for Wpc Wall
The Accessories for Wpc Wall
1.Concave Line
2.L Edge
3.Metal Clips
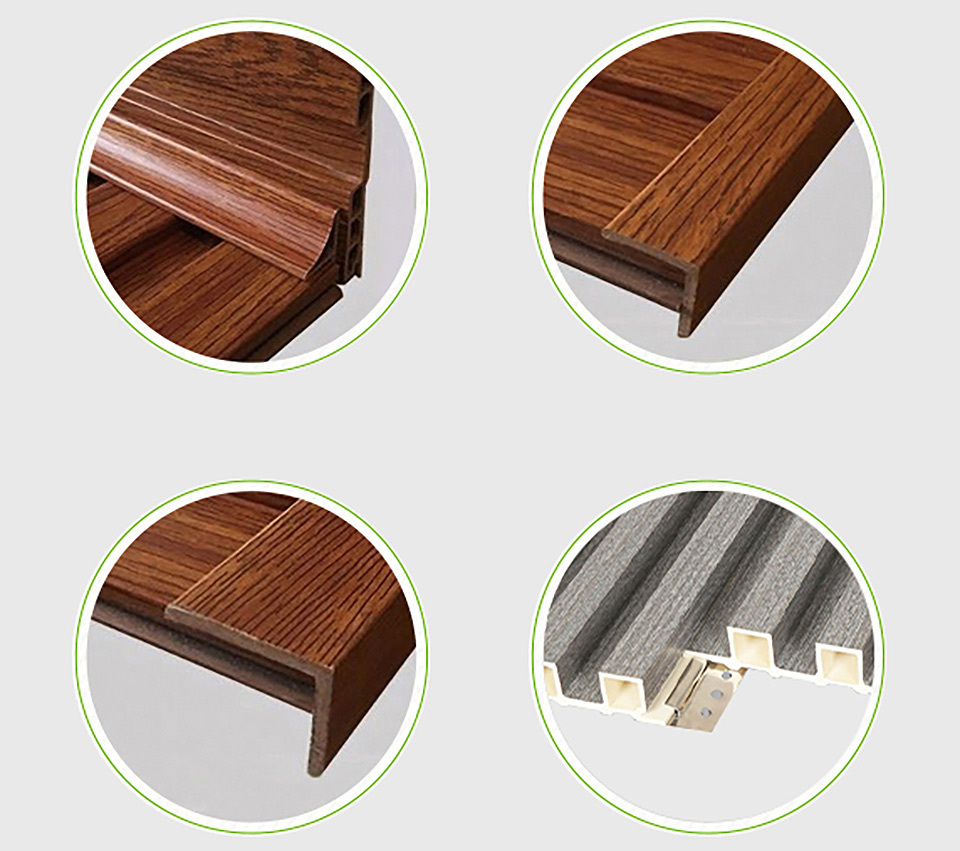
 The Wpc Wall Installation for Wall and Ceiling
The Wpc Wall Installation for Wall and Ceiling
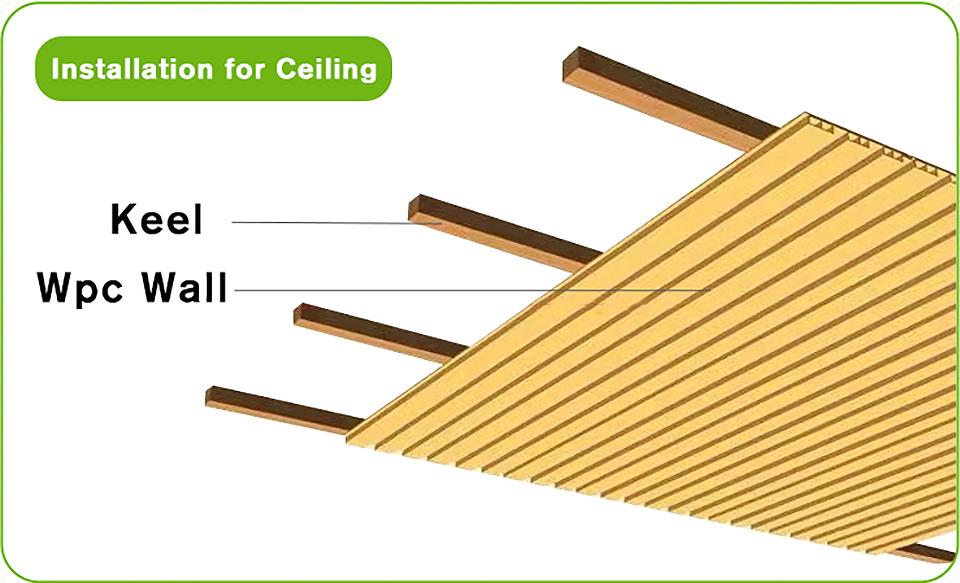
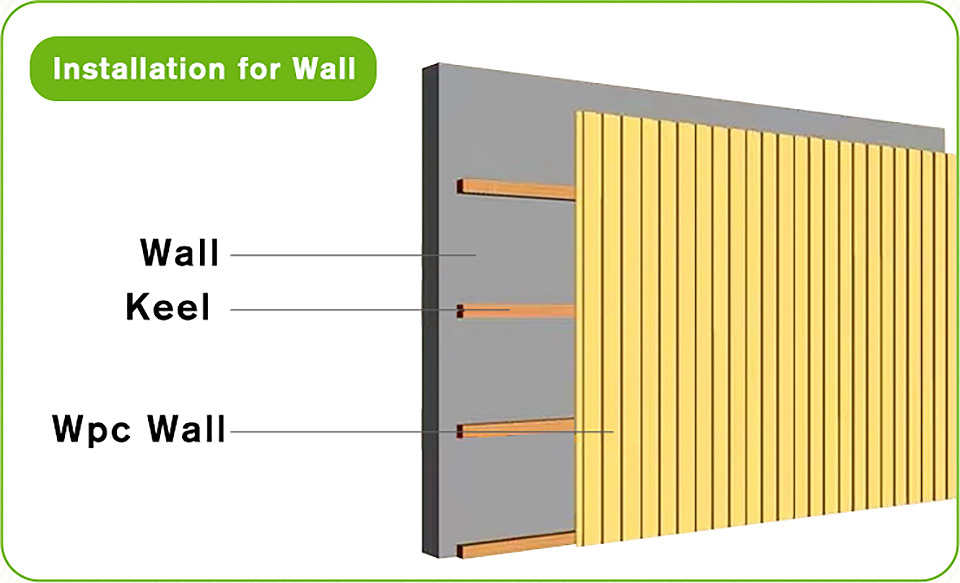
The first step is to confirm whether the wall is flat. If the wall is flat, you can install indoor wpc wall panels directly on the wall. If the wall is uneven, you need to install wooden keels on the wall as a support first, and the distance between each keel must be 25 cm apart.
In the second step, since the indoor wpc wall panel is click lock installation, it is only necessary to fix the wall panel to the wall or the keel through the metal clips
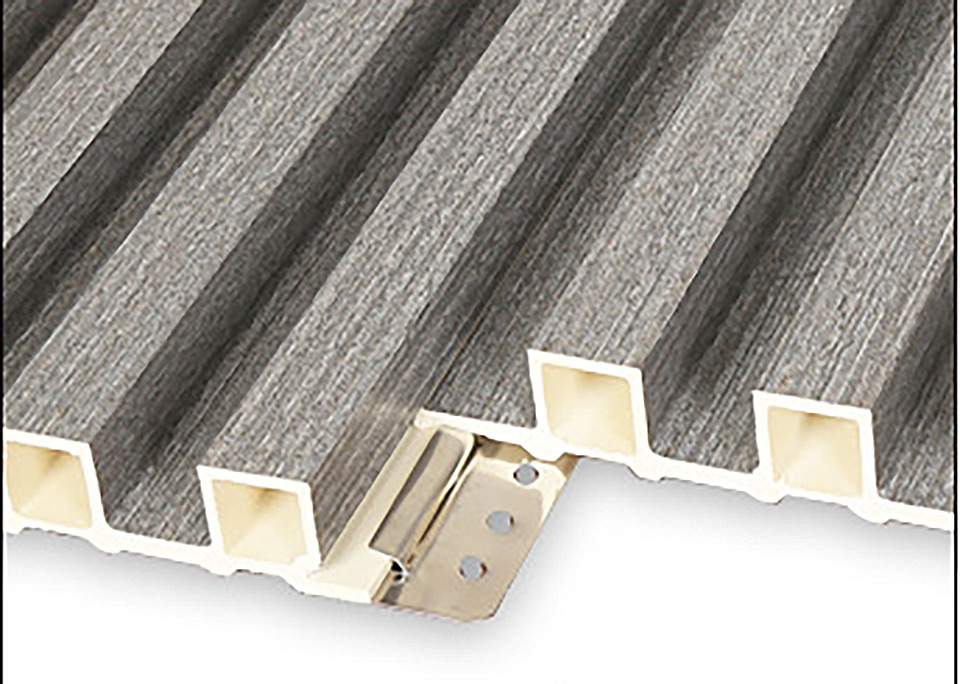
The third step, when the first wall panel is fixed in the second step, after the second wall is inserted into the first wall panel lock, repeat the second step to fix the wall panel on the wall or keel
The fourth step, repeat the third step
| No | Characteristic | Technology Target | Remark | |||||
| 1 | Appearance | No chipping, cracking, visual texture, delamination, bubbles, shallow embossing, scratches, dirt, poor cut, etc | ENEN649 | |||||
| 2 | Size mm (23℃) | Length | ± 0.20mm | EN427 | ||||
| Wide | ± 0.10mm | EN427 | ||||||
| Thickness | +0.13mm, -0.10mm | EN428 | ||||||
| Thickness Range | ≤0.15 mm | EN428 | ||||||
| wearlay Thickness | ± 0.02 mm | EN429 | ||||||
| 3 | Squareness mm | ≤ 0.15 | EN427 | |||||
| 4 | Crook mm | ≤ 0.15 | EN427 | |||||
| 5 | Microbevel Cut Angle | 8-15 degrees | ||||||
| Microbevel Cut Depth | 0.60 – 1.5 mm | |||||||
| 6 | Dimensional stability after exposure to heat | ≤ 0.12% | EN434 | |||||
| 7 | Curling after exposure to heat | WPC:≤0.2(70℃/6Hr) | EN434 | |||||
| SPC:≤0.2(80℃/6Hr) | ||||||||
| 8 | Gloss level | nominal value ± 1.5 | Lightmeter | |||||
| 9 | Taber Abrasion - Minimum | 0.5mm wear lay | ≥5000 cycles Average | EN660 | ||||
| 10 | Uv | 8~12g/m2 | ||||||
| 11 | ≥9N | |||||||
| SCRATCH PERFORMANCE UV | SCLEROMETER | |||||||
| 12 | Anti-stain performance | Iodine | 3 | Modified ASTM 92 | ||||
| Oil Brown | 0 | |||||||
| Mustard | 0 | |||||||
| Shope Polish | 2 | |||||||
| Blue Sharpie | 1 | |||||||
| 13 | Determination of flexibility | no crack | EN435 | |||||
| 14 | Peel Resistance | Length | ≥62.5N/5cm | EN431(62.5N/5cm,100mm/s) | ||||
| width | ≥62.5N/5cm | |||||||
| 15 | Residual indentation (average) mm | ≤0.15 | EN433 | |||||
| 16 | Color fastness: | ≥7 | ISO105-B2:2002 | |||||
| 17 | Locking Strength | fsmax ≥2 .5N/mm | ISO24344 | |||||

