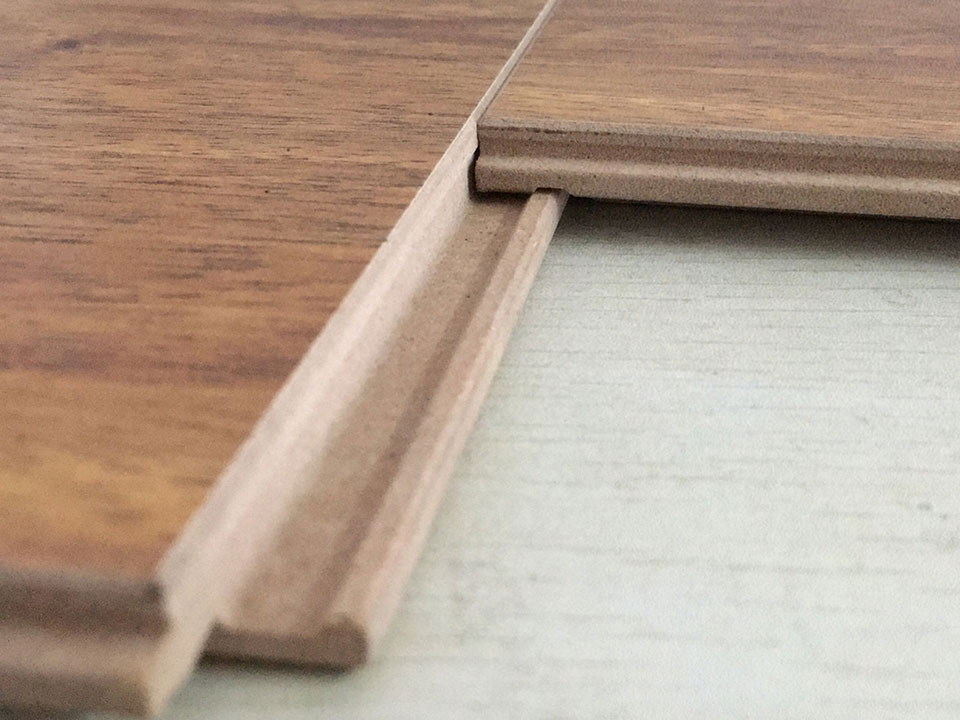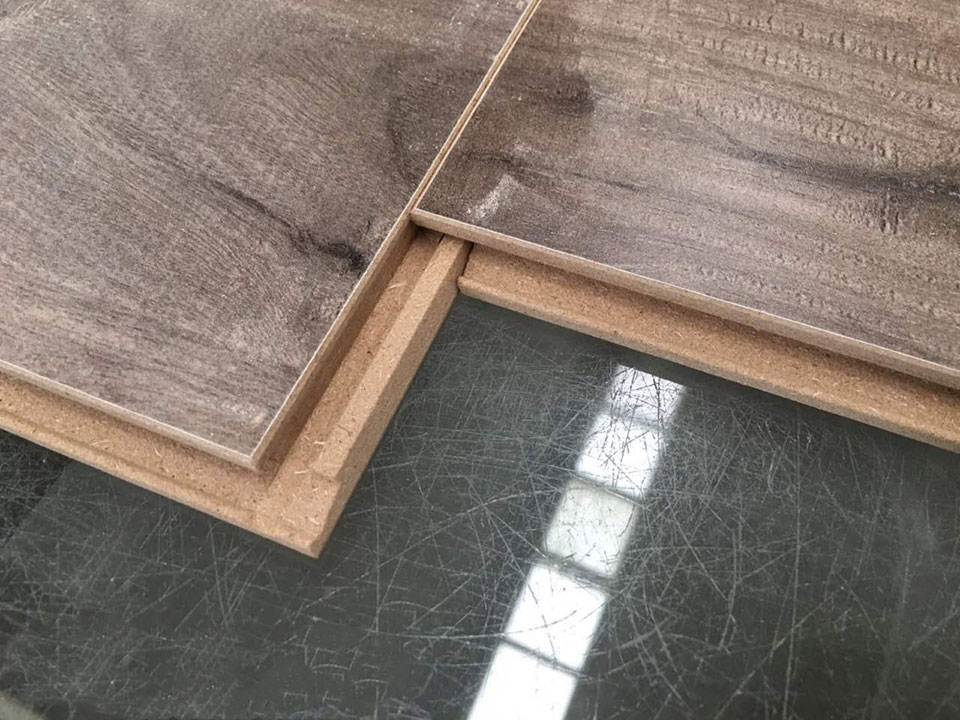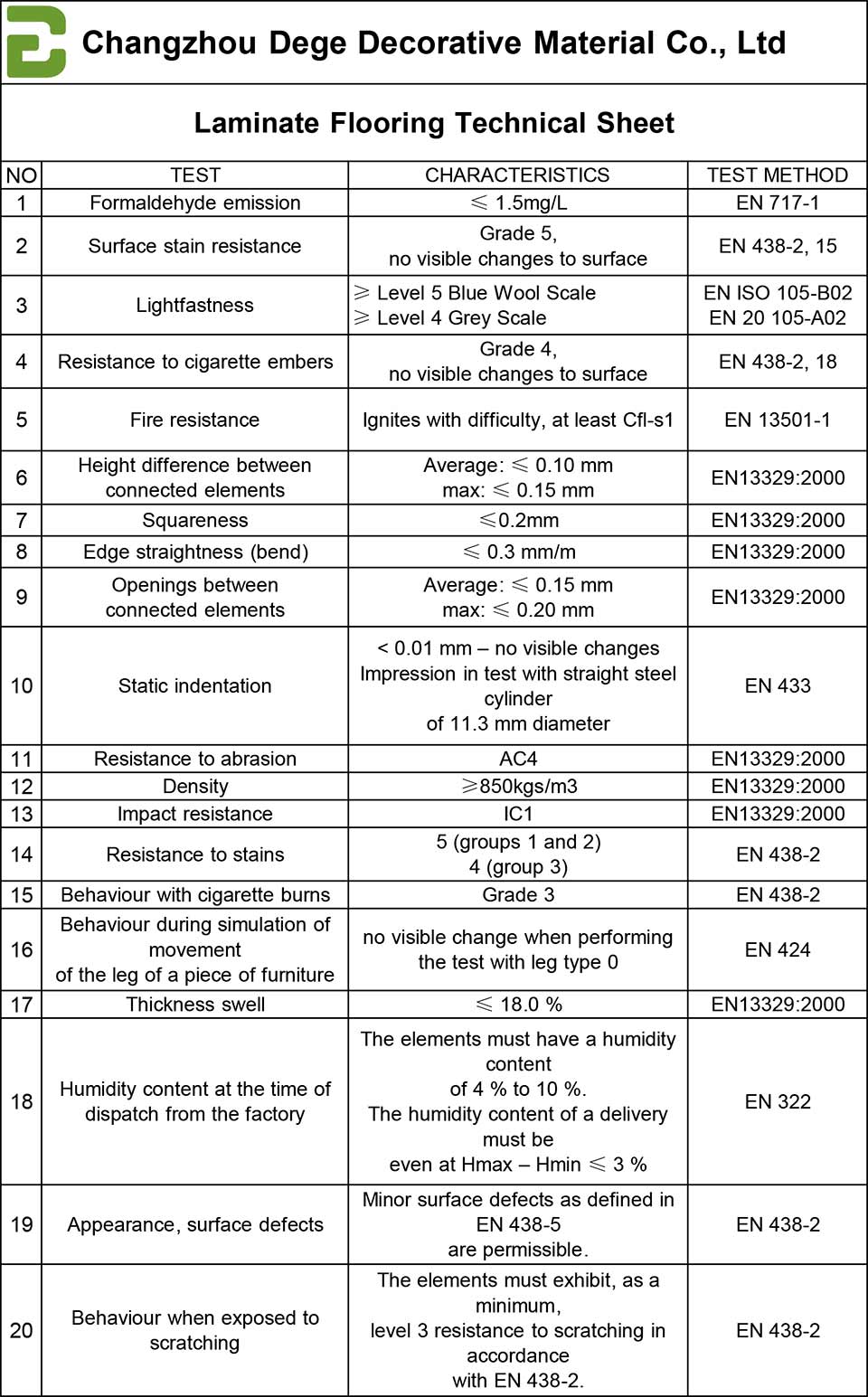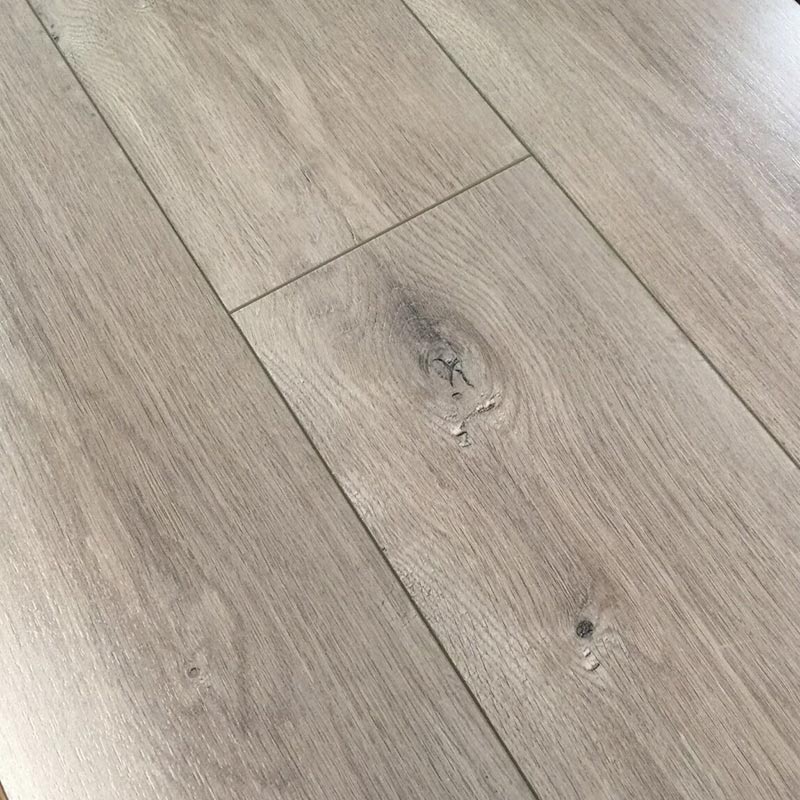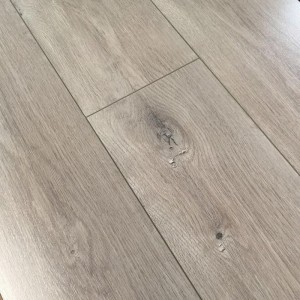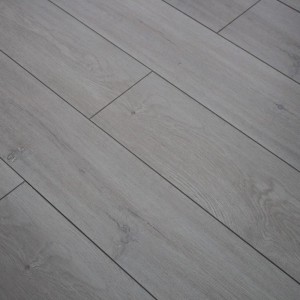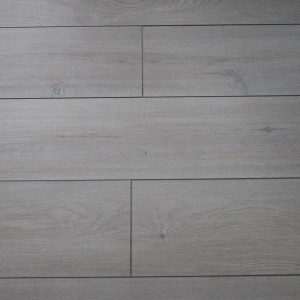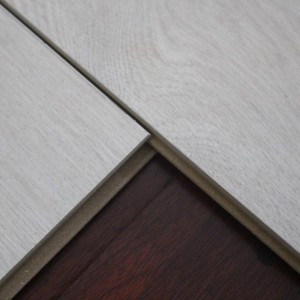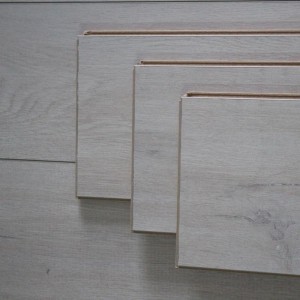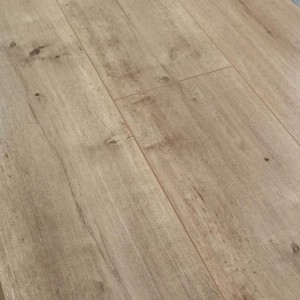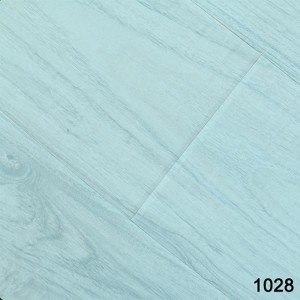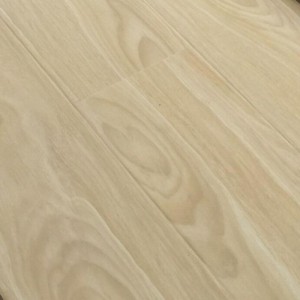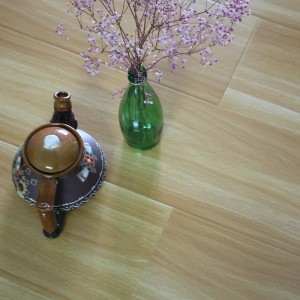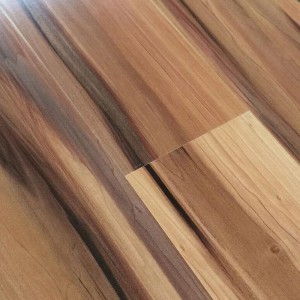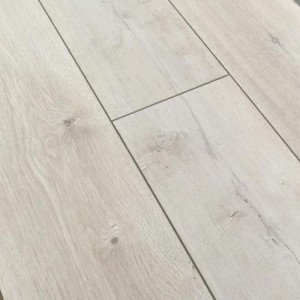











What is HDF FLOORING ?
HDF FLOORING is a floor made of High Density Board, wear-resistant paper, decorative paper, and balance paper after high temperature pressing.
The following is a detailed explanation of the main structure of HDF laminate flooring:
The first layer is a wear-resistant layer, the main material is aluminum oxide, chemical formula Al2O3, is a compound similar to the hardness of diamond. Mainly used to protect FLOORING surface and colors, super abrasion resistance, waterproof, scratch resistance, cigarette burn resistance, pollution resistance, corrosion resistance and moisture resistance. According to European standards, it can be divided into: AC1, AC2, AC3, AC4, AC5, AC1-AC3 mainly used for home use, AC4-AC5 suitable for commercial use. Test method: If the LAMINATE FLOORING decorative paper is found to be worn after 20-30 strokes of the product surface with 180 grit sandpaper, it means that the wear-resistant layer is easily damaged and not wear-resistant. Generally, the qualified wear-resistant layer will not be damaged after 50 times of polishing, and it will not damage the decorative paper. In addition, the observation surface should be clear and free of white spots.
Second Layer is a decorative layer, which is a self-intuitive reflection of the HDF floor design. The production process of decorative paper is printed into roll paper as required, and then made into sheet melamine paper by impregnating thermosetting amino resin. According to the pattern, there are OAK, TEAK, WALUT, ASH, BEECH, CHERRY and so on. According to the color, there are LIGHT, DARK, BROWN, YELLOW, RED and so on. According to the brand, there are KINGDECOR, INTERPRINT (IP), LAMIGRAF, DILONG and so on. According to paper weight, 75g, 80g, 85g, 95g.
Third Layer is the substrate layer (Medium Density Fiberboard-MDF/HDF), the most important structure. It is made of wood fiber as raw material, applied with synthetic resin, and pressed under heating and pressure conditions. According to the thickness, it can be divided into: 6mm, 7mm, 8mm, 10mm, 12mm, 15mm; According to the density, it can be divided into HDF, 800, 820, 850, 880; MDF, 680, 700, 750, 780.
Fouth Layer is a balance layer. After the base paper is impregnated with melamine resin, it is pressed on the bottom layer of the HDF laminate wood floor after high temperature and high pressure treatment. It is used to balance the stress of the board. The main function is to stabilize the floor and prevent warping and deformation to ensure the floor. The flatness of the product can also effectively prevent the penetration of moisture from the back of the floor and improve the moisture-proof performance of the product.
Parameter
| Color | We have several hundreds of color for your choice. | ||
| Thickness | 7mm, 8mm, 10mm, 12mm are available. | ||
| Size | 1218*198,1218*168,1218*148,1218*128, 810*130,810*148,800*400,1200*400,600*100 | ||
| Surface treatment | More than 20 kinds of surface, such as Embossed, Crystal, EIR, Handscraped, Matt, Glossy, Piano etc. | ||
| Edge treatment | Square Edge ,Mold press U-groove , 3 strips U grovoe, V-Groove with painting, bevel painting, waxing, padding, press etc. are provided. | ||
| Special treatment | Press U-groove,Painted V-groove,Waxing, Logo painted on back ,Soundproof EVA/IXPE | ||
| Wear Resistance | AC1,AC2, AC3,AC4, AC5 standard EN13329 | ||
| Base materials | 770 kg /m³,800 kg /m³, 850 kg /m³ and 880 kgs /m³ | ||
| Click system | Unilin Double , Arc , Single , Drop ,Valinge | ||
| Installation Method | Floating | ||
| Formaldehyde Emission | E1<=1.5mg/L, or E0<=0.5mg/L | ||
Surface Available

Big Embossed Surface

Piano Surface

Handscraped Surface

Mirror Surface

EIR Surface

Small Embossed Surface

Real Wood Surface

Crystal Surface

Middle Embossed Surface
Click Systems Available

Joint Available



Back Colors Available



Special Treatments Available

Quality Test

Inspection machine Test

High Glossy Test
Laminate Flooring Package Details
| Packing List | ||||||||
| Size | pcs/ctn | m2/ctn | ctns/pallet | plts/20'cont | ctns/20'cont | kg/ctn | m2/20'cont | kgs/20'cont |
| 1218*198*7mm | 10 | 2.41164 | 70 | 20 | 1400 | 15 | 3376.296 | 21400 |
| 1218*198*8mm | 10 | 2.41164 | 60 | 20 | 1200 | 17.5 | 2893.97 | 21600 |
| 1218*198*8mm | 8 | 1.929312 | 70 | 20 | 1400 | 14 | 2701 | 20000 |
| 1218*198*10mm | 9 | 2.170476 | 55 | 20 | 1100 | 17.9 | 2387.5236 | 20500 |
| 1218*198*10mm | 7 | 1.688148 | 70 | 20 | 1400 | 13.93 | 2363.4072 | 20500 |
| 1218*198*12mm | 8 | 1.929312 | 50 | 20 | 1000 | 20 | 1929.312 | 20600 |
| 1218*198*12mm | 6 | 1.446984 | 65 | 20 | 1300 | 15 | 1881 | 19900 |
| 1215*145*8mm | 12 | 2.1141 | 60 | 20 | 1200 | 15.5 | 2536 | 19000 |
| 1215*145*10mm | 10 | 1.76175 | 65 | 20 | 1300 | 14.5 | 2290.275 | 19500 |
| 1215*145*12mm | 10 | 1.76175 | 52 | 20 | 1040 | 17.5 | 1832 | 18600 |
| 810*130*8mm | 30 | 3.159 | 45 | 20 | 900 | 21 | 2843.1 | 19216 |
| 810*130*10mm | 24 | 2.5272 | 45 | 20 | 900 | 21 | 2274.48 | 19216 |
| 810*130*12mm | 20 | 2.106 | 45 | 20 | 900 | 21 | 1895.4 | 19216 |
| 810*150*8mm | 30 | 3.645 | 40 | 20 | 800 | 24.5 | 2916 | 19608 |
| 810*150*10mm | 24 | 2.916 | 40 | 20 | 800 | 24.5 | 2332.8 | 19608 |
| 810*150*12mm | 20 | 2.43 | 40 | 20 | 800 | 24.5 | 1944 | 19608 |
| 810*103*8mm | 45 | 3.75435 | 32 | 24 | 768 | 27.2 | 2883 | 21289.6 |
| 810*103*12mm | 30 | 2.5029 | 32 | 24 | 768 | 26 | 1922 | 20368 |
| 1220*200*8mm | 8 | 1.952 | 70 | 20 | 1400 | 14.5 | 2732 | 20700 |
| 1220*200*12mm | 6 | 1.464 | 65 | 20 | 1300 | 15 | 1903 | 19900 |
| 1220*170*12mm | 8 | 1.6592 | 60 | 20 | 1200 | 17 | 1991 | 20800 |
Warehouse

Laminate Flooring Container Loading -- Pallet
Warehouse

Laminate Flooring Container Loading -- Carton
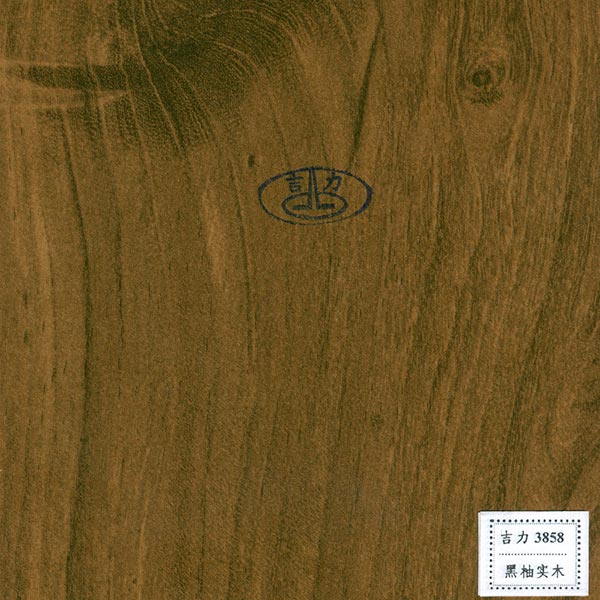
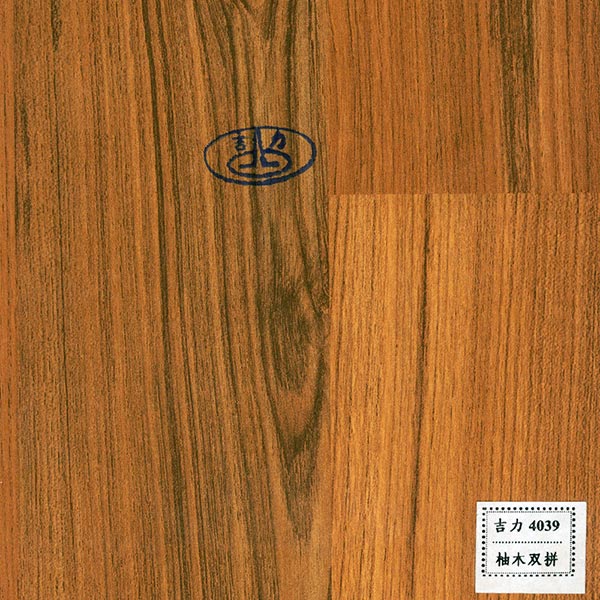
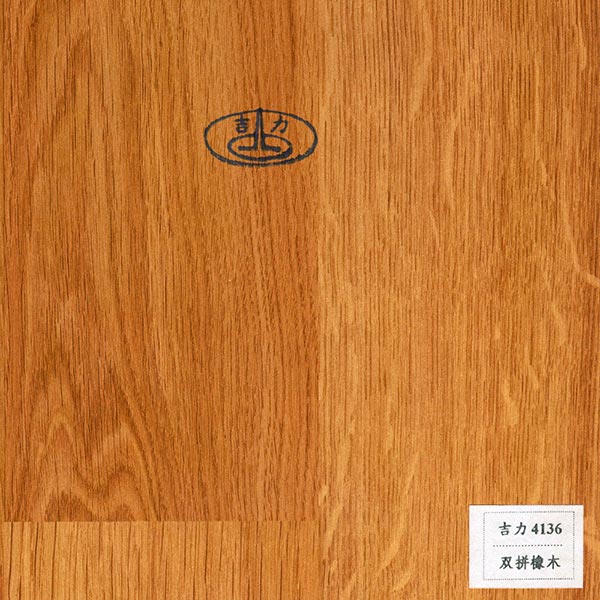
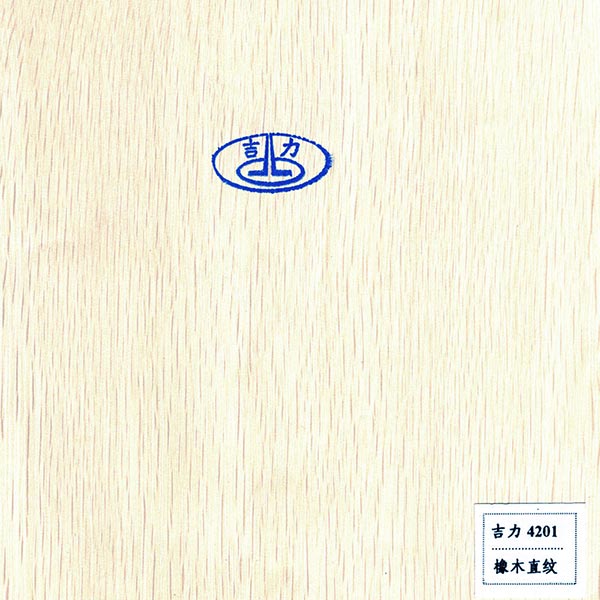
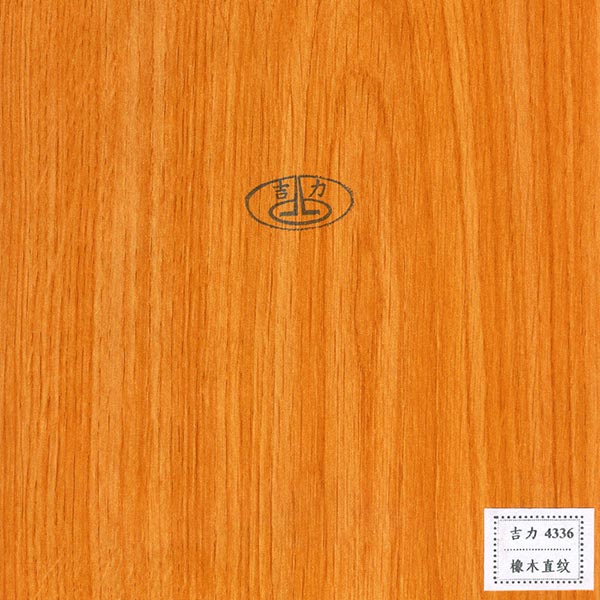
 1. Teach you how to install laminate flooring by yourself
1. Teach you how to install laminate flooring by yourself
Step 1: Prepare tools
Tools required:
1. Utility knife ; 2. Tape measure ; 3. Pencil ; 4. Hand saw; 5. Spacer ; 6. Hammer ; 7. Rocking rod
Material requirements:
1. Laminate floor 2. Nail 3. Underlayment
Step 2: Preparation before installation
1. Laminate flooring adapts to the environment
Please put the laminate flooring you have purchased in the room to be laid at least 2 days in advance, and give them enough time to adapt to the expansion or contraction of the room temperature and humidity. This prevents bending or other problems after installation.
2. Remove the skirting
Remove the existing skirting line from the wall using a pry bar. Put the part aside and reinstall it. Floating laminate (the kind used in this project) should be installed on a hard, smooth surface, such as vinyl. If the existing floor is damaged, remove it to expose the floor.

Step 3: Start the installation
Installation base materials
1. Installation base
Install the cushion to the floating laminate floor. Remove staples, nails and other debris from the floor. Do not overlap adjacent strips, use a utility knife to chop them as needed. The foam padding can attenuate the sound and help the floor feel more elastic and durable.

2. Planning the layout
To determine the direction of the plank, consider which wall is the longest and the straightest. Avoid narrow strips on the focal wall. The plank in the last row should be at least 2 inches wide. Draw a picture on the 1/4 inch gap of each wall.
Note: If the width of the last row is less than 2 inches, add this width to the width of the whole board and divide it by 2, and cut the first and last rows of boards to this width.
3. Cutting work
Depending on your layout, you may need to tear or cut the first row of boards longitudinally. If using an electric saw, cut the finished side down; if using a hand saw, cut the finished side up. When cutting boards, use clamps to fix the boards.
4. Reserve space
Laminate flooring kits require space to be wedged between the wall and the planks to leave a 1/4 inch expansion joint. Once the base plate is installed, it will not be visible.

5. Shop the first row
Install the tongue side of the plank facing the wall (some manufacturers recommend that you cut off the tongue of the plank facing the wall). Connect one plank to another by connecting tongues and grooves. You may be able to connect the boards tightly by hand, or you may need to use the tie rods and hammers in the installation kit to pull them together, or use tapping blocks to screw the joints together. Cut the last board in the row to length (if it is at least 12 inches long, keep these small pieces).
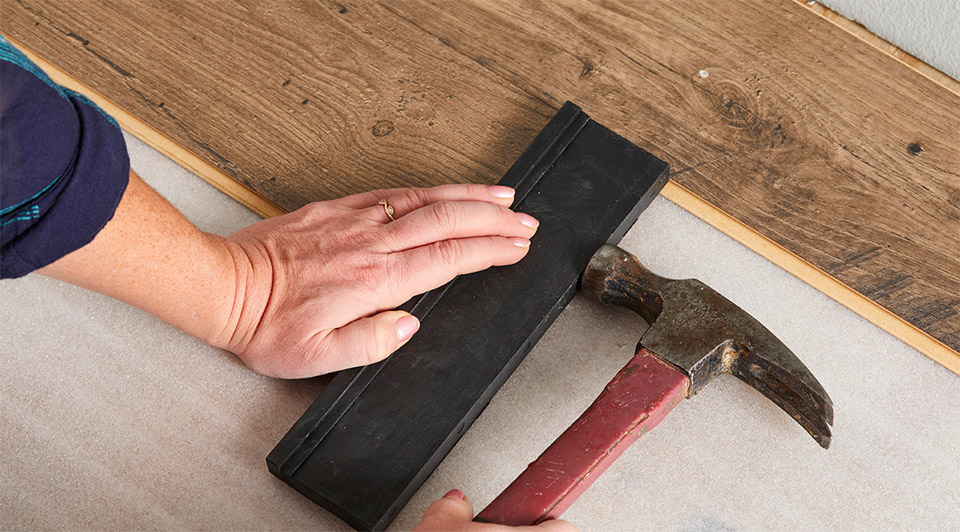
6. Install other lines
When installing other rows, stagger the seams in adjacent rows by at least 12 inches, as seen on wooden or brick walls. Usually, you can start a new line with scrap from the cut plank to end the previous line.

7. Install the last line
In the last row, you need to slide the plank into place at an angle, and then gently pry it into place with a pry bar. Make sure to leave a 1/4 inch expansion joint between the last row and the wall.

8. Cut the door frame
Don’t try to cut the plank to fit the door frame. Instead, use a side saw to cut the door frame to about 1/16 inch higher than the floor height, so that the board room can slide under the frame. Place a cushioned floor on the floor and close to the shell. Place the door frame saw on the top, and then cut the shell to the desired height.

9. Reinstall other materials
Reinstall the decorative strip. After the plank is in place, use a hammer and nails to reinstall the flooring skirting trim. Then, install the shoe mold on the expansion joint and use the transition strip to connect the laminate to the adjacent surface, such as tile or carpet. Don’t nail it to the floor, but nail it to the decorations and walls.

 2. Laminate flooring click system
2. Laminate flooring click system
It include different click system, just click shape is different , but same install way.
It name , Single click , Double click ,Arc click , Drop click, Unilin click , Valinge click.
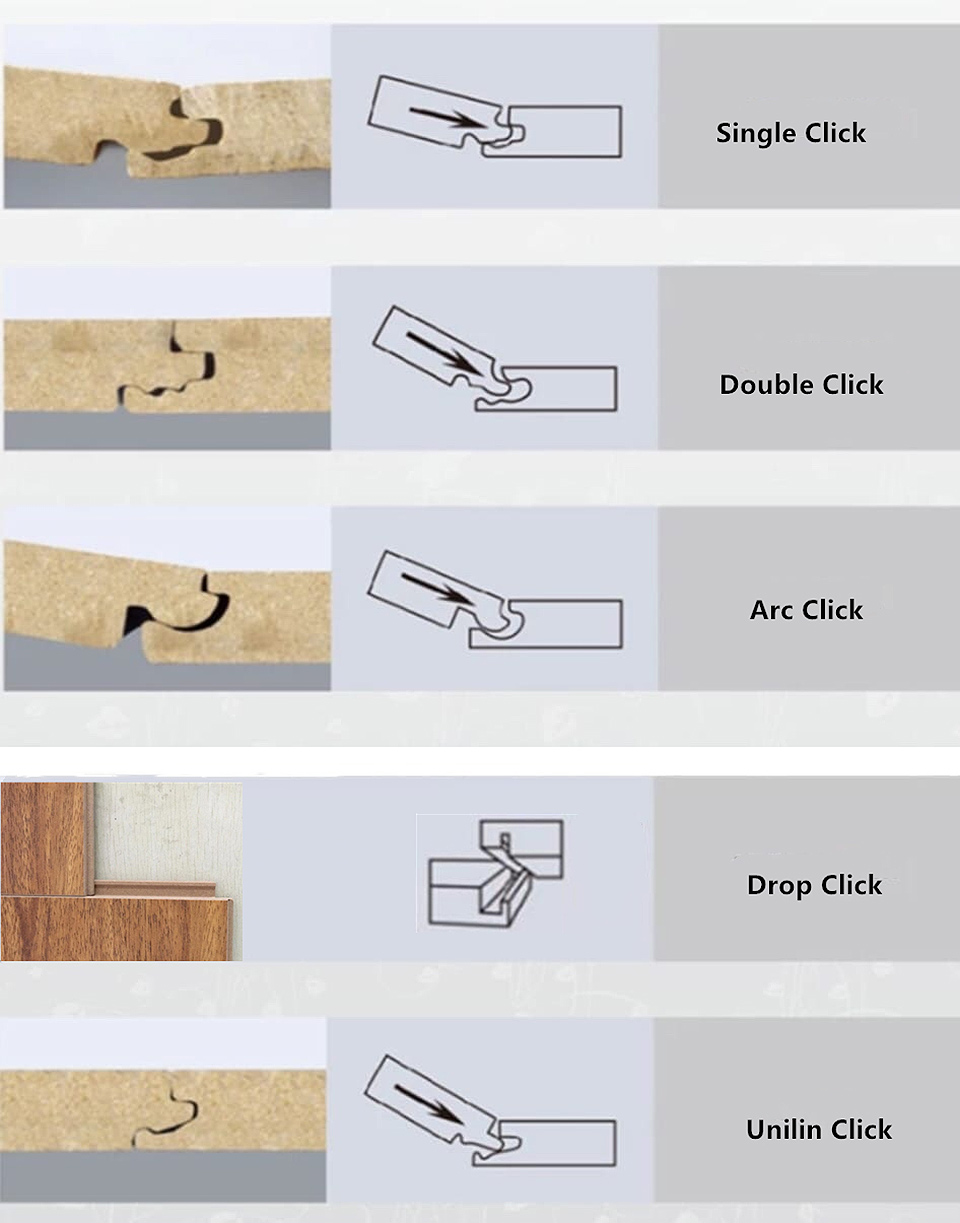
 3. Newest Laminate flooring lock system
3. Newest Laminate flooring lock system
12mm Drop click laminate flooring best advantage is Fast Install, Save more 50% install laminate wooden flooring times.
